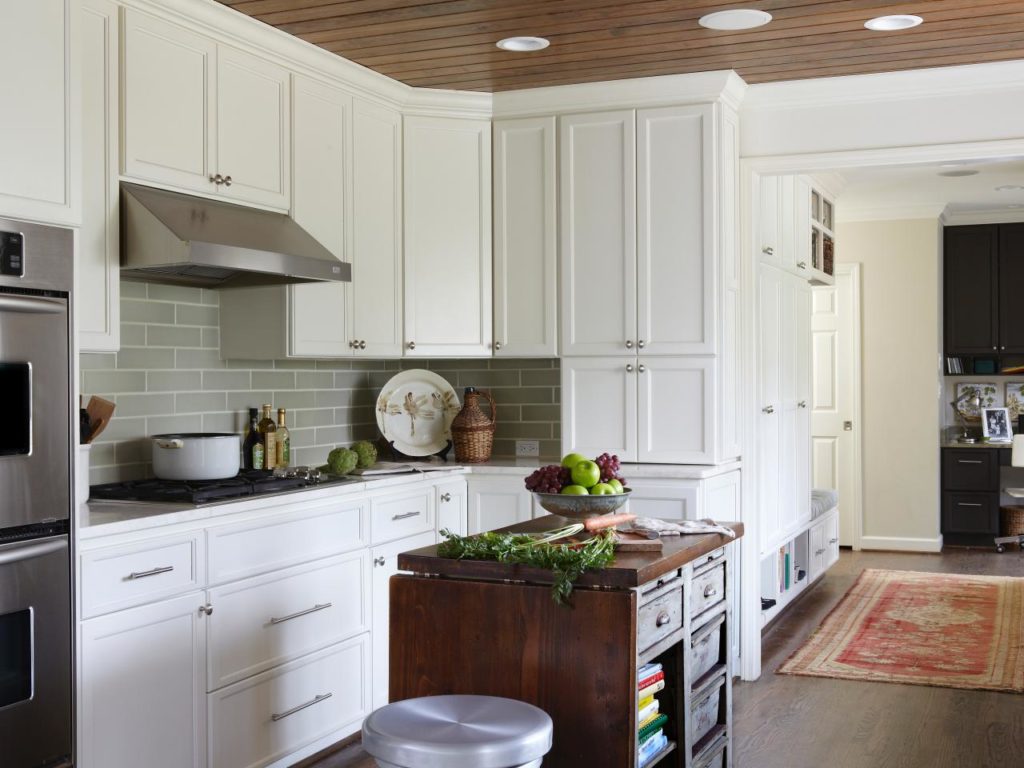Idea File: Floor to Ceiling Cabinets
A design trend we’ve noticed recently is floor to ceiling cabinetry. While not a new concept, it’s becoming more popular in homes today because it addresses both aesthetic and practical issues.

Floor to ceiling cabinets provide a clean, uncluttered look and help create the illusion of a higher ceiling and larger space. They also provide multiple storage opportunities for families with lots of “stuff” that needs to be close by, but out of sight (hence, the uncluttered aesthetic!). They can be integrated to match other cabinetry within a room and offer many options for flexible storage such as drawers, pullouts, cubbies, etc.
Floor to ceiling cabinets are not just for the kitchen, they provide storage solutions for bathrooms, mudrooms and family/living rooms. Here are a few creative ways to incorporate floor to ceiling cabinetry in your next room makeover.
Here, a wall of floor to ceiling cabinets adds height to the low end of a sloping kitchen ceiling. The cabinetry also conceals the kitchen appliances. It provides ideal storage for items that may not be everyday essentials, but are still needed within the kitchen space.

A rolling library ladder is added to reach the upper cabinets and adds an old world rustic feel to the kitchen.

In this bathroom, a floor to ceiling cabinet and drawer combo creates an efficient utilization of limited space. This is also a great solution when multiple kids in a household share a bathroom, as it by provides individual space for towels, laundry, etc.

White floor to ceiling cabinets and shiplap create a classic coastal feel in this mudroom. The tall cabinets can also be designed as individual lockers with cubbies and hooks inside for keeping kids shoes, coats and other items out of the way.


